Thessaloniki gets ready for its metro launch in November
The underground rapid transit lines have been under construction for almost two decades due to various project delays
 TheMayor.EU logo
TheMayor.EU logo The construction of the challenging and nuanced bridge is supposed to begin next year
The design works of Pärnu’s third bridge have reached the intermediate phase with the sketch project of the bridge now complete. When the preliminary design process is over, next spring the city government will look for a builder of the eye-catching arched bridge which fully deserves its name.
Last April, the architectural competition for a bridge to connect Raba and Lai streets in the Estonian seaside resort city bisected by the Pärnu River, was won by Trilog Studio with their design called “Swan”. The bridge structures will be designed in cooperation with the Swiss engineering firm Gruner Wepf AG and Stricto Project OÜ.
The bridge is a three-arched, elegant and modern construction with a length of approximately 350 meters. The 125 m bridge openings will be the longest in Estonia. In the sketch solution, the structures of the bridge including columns and their surroundings have been subjected to further fine-tuning.
“Our goal is to create a bridge which combines aesthetic appeal and clarity of construction, and, together with the surrounding footpaths and recreation areas, forms a pleasant and human-friendly urban space. We proceed from the desire to keep the banks of the river open and spacious and to connect the new roads smoothly with the existing ones,” said the bridge's architect Mari-Liis Vunder, quoted by the city website.
The design of the roads and streets linked to the bridge has been based on the comfort and traffic safety of both light road users and cars. 4 m -wide footpaths and bicycle paths are planned on both sides of the bridge which will have three lanes with the middle one reversed.
The bridge will be connected to the existing street network by roundabouts with turbo ring circuits. What deserves special mention is that the riverside parking area will be completely relocated under the bridge and the utility networks will be hidden under the bridge slab. The height of the centre of the bridge carriageway is nine metres from the water surface, which ensures the safe passage of ships on the Rääma Street side of the Pärnu River.
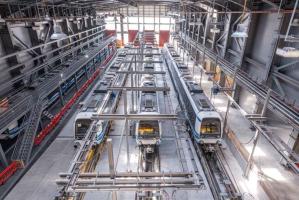
The underground rapid transit lines have been under construction for almost two decades due to various project delays

Now you can get your wine in Talence by paying directly in Bitcoin

That’s because the state has to spend money on updating the railway infrastructure rather than subsidizing the cost of the popular pass
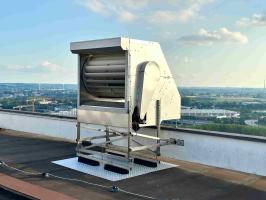
Rethinking renewable energy sources for the urban landscape

The examples, compiled by Beyond Fossil Fuels, can inform and inspire communities and entrepreneurs that still feel trepidation at the prospect of energy transition

Now you can get your wine in Talence by paying directly in Bitcoin

The 10th European Conference on Sustainable Cities and Towns (ESCT) sets the stage for stronger cooperation between the EU, national and local level to fast track Europe's transition to climate neutrality.
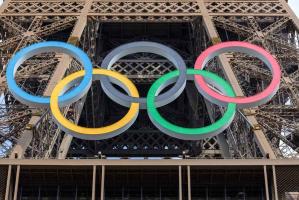
At least, that’s the promise made by the mayor of Paris, Anne Hidalgo

The underground rapid transit lines have been under construction for almost two decades due to various project delays

At least, that’s the promise made by the mayor of Paris, Anne Hidalgo
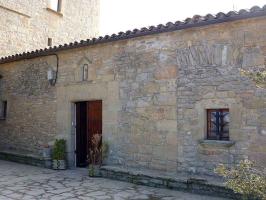
Hostal de Pinós is located in the geographical centre of the autonomous region
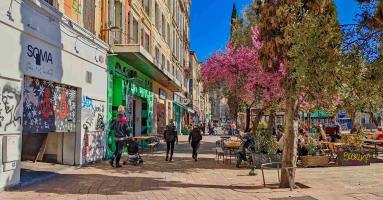
Despite its church-y name, the district has long been known as the hangout spot for the artsy crowds
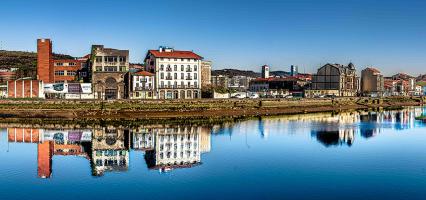
Urban dwellers across the EU are having a say in making their surroundings friendlier to people and the environment.
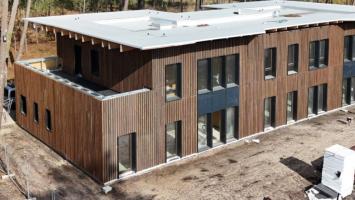
Forests in the EU can help green the European construction industry and bolster a continent-wide push for architectural improvements.

Apply by 10 November and do your part for the transformation of European public spaces

An interview with the Mayor of a Polish city that seeks to reinvent itself

An interview with the newly elected ICLEI President and Mayor of Malmö

A conversation with the Mayor of Lisbon about the spirit and dimensions of innovation present in the Portuguese capital














