Thessaloniki gets ready for its metro launch in November
The underground rapid transit lines have been under construction for almost two decades due to various project delays
 TheMayor.EU logo
TheMayor.EU logo 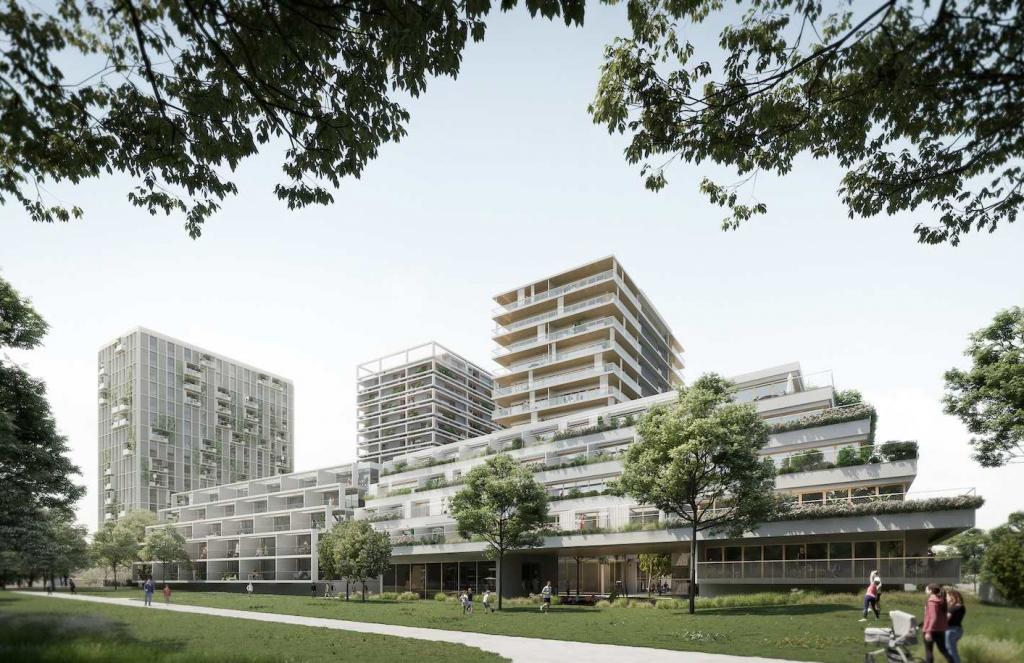
The planned complex will have a comprehensive music school and campus, Source: ZOOM.VP.AT via City of Wiener Neustadt
According to Mayor Klaus Schneeberger, the cities of today need density and vertical expansion
Yesterday, authorities in Wiener Neustadt, a town in Austria, announced the development of a megaproject for housing and education. With a population of around 40,000 people, Wiener Neustadt officials plan to construct a massive 50-metre-high apartment complex featuring 500 apartments, a fully equipped large music school and a campus.
The project will also include green space to raise the quality of life in the new complex dubbed ‘Maximilium am Stadtpark’ and contribute to soil unsealing. According to a statement by the city, the complex will be a conceptual bridge between the urbanised and old city centre and the large city park.
Apart from boosting the local housing market with additional supply, Maximilium am Stadtpark will also help to boost the local cultural and educational scene, while livening up the inner city. City officials claim that work on the new complex will start in 2024.
One of the major issues for the Maximilium am Stadtpark was to balance the architectural style of the complex with its surroundings. This is because it features 500 apartments and a footprint of 55,000 square metres on the ground.
Additionally, the plans called for a 60-metre-tall building, however, city officials decided to scale that down to 50 metres so that the local Wiener Neustadt Cathedral will remain the tallest building in the city.
Moreover, as Mayor Klaus Schneeberger explained in a press statement, it will also feature a music campus that can meet the needs of kids from as early as kindergarten level until the end of their education cycle. The building plan also employs various technologies to keep its energy footprint low, emitting less CO2 and keeping bills for future residents low.
Mayor Schneeberger emphasised that the planned complex needs to be adaptable to urban life, having multiple purposes. He explained that because space is scarce, construction is going vertically instead of laterally. At the same time, soil unsealing is a big issue for the city and this is why instead of concrete, the design calls for green spaces around the complex.
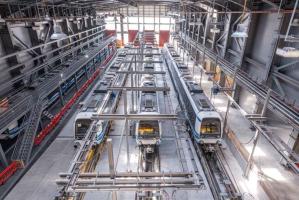
The underground rapid transit lines have been under construction for almost two decades due to various project delays

Now you can get your wine in Talence by paying directly in Bitcoin

That’s because the state has to spend money on updating the railway infrastructure rather than subsidizing the cost of the popular pass
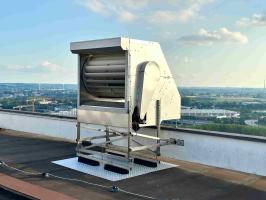
Rethinking renewable energy sources for the urban landscape
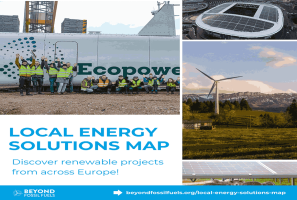
The examples, compiled by Beyond Fossil Fuels, can inform and inspire communities and entrepreneurs that still feel trepidation at the prospect of energy transition

Now you can get your wine in Talence by paying directly in Bitcoin
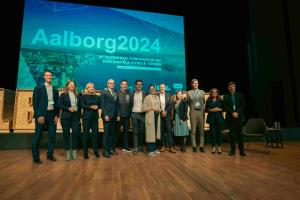
The 10th European Conference on Sustainable Cities and Towns (ESCT) sets the stage for stronger cooperation between the EU, national and local level to fast track Europe's transition to climate neutrality.

At least, that’s the promise made by the mayor of Paris, Anne Hidalgo

The underground rapid transit lines have been under construction for almost two decades due to various project delays

At least, that’s the promise made by the mayor of Paris, Anne Hidalgo
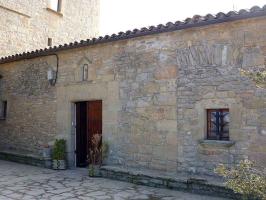
Hostal de Pinós is located in the geographical centre of the autonomous region
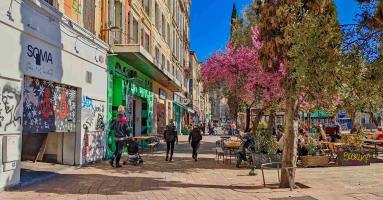
Despite its church-y name, the district has long been known as the hangout spot for the artsy crowds
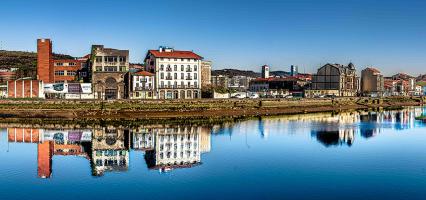
Urban dwellers across the EU are having a say in making their surroundings friendlier to people and the environment.
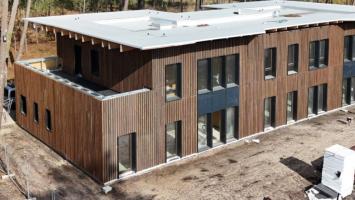
Forests in the EU can help green the European construction industry and bolster a continent-wide push for architectural improvements.

Apply by 10 November and do your part for the transformation of European public spaces

An interview with the Mayor of a Polish city that seeks to reinvent itself

An interview with the newly elected ICLEI President and Mayor of Malmö

A conversation with the Mayor of Lisbon about the spirit and dimensions of innovation present in the Portuguese capital














