Thessaloniki gets ready for its metro launch in November
The underground rapid transit lines have been under construction for almost two decades due to various project delays
 TheMayor.EU logo
TheMayor.EU logo 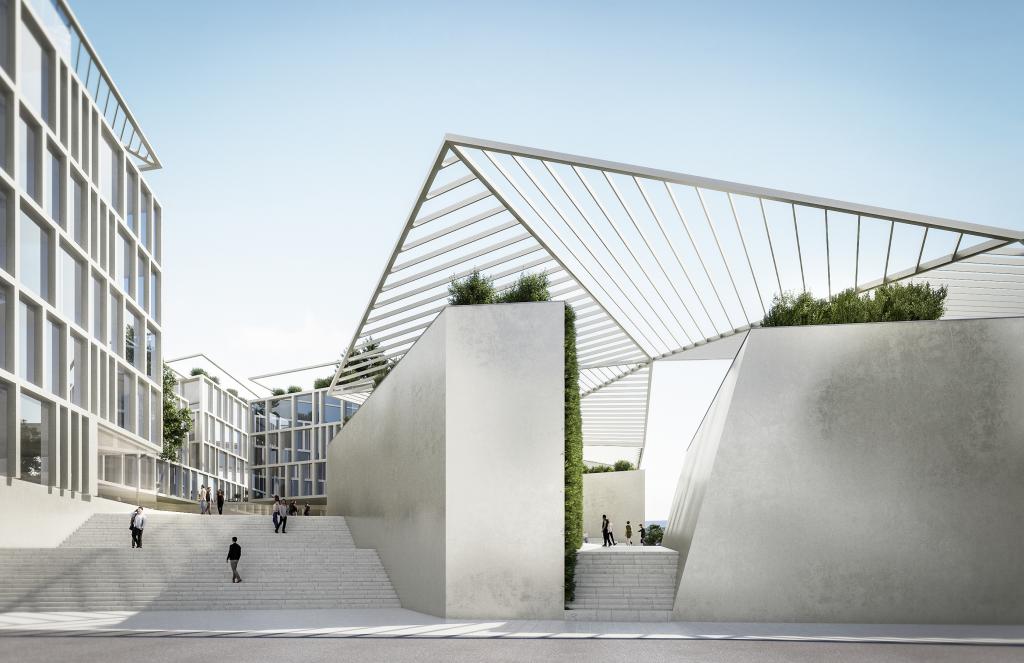
The religious buildings on the campus will be connected with an aluminum veil, Source: Burtscher-Durig website
The winning design, as well as a jury selection from the competition, will be exhibited in Vienna’s Ringturm
The winning design for the Campus of Religions district will be presented today in Vienna’s Ringturm. The project calls for an educational facility for the University College of Pedagogy of Christian Churches Vienna/Krems (Kirchliche Pädagogische Hochschule Wien/Krems), which will also be a campus housing sacred buildings of eight major religions.
The interreligious centre is a peace project, that aims to put the diverging faiths on equal footing and promote tolerance, education and acceptance. Estimates for the duration of the construction put the end date during 2023.
According to Harald Gnilsen, chairman of the Campus der Religionen association, the idea to find a place for all religious communities dates back to 2007. He explained that religious communities have a unique socialising function that coffee houses cannot fulfil and that placing all of them in the same relative space can demonstrate their equality in value and rank, regardless of their statistical representation in the city.
The religions in question are Buddhism, Catholicism, Evangelism, Islam, The New Apostolic Church, Sikhism, Greek Orthodox Christianity and Judaism. Every religion financed the construction of its own building, underlining the complexity and delicate balance of the project, as well as its aspirations.
Balance is one of the main themes of the campus, as all religious representatives agreed that their sacred temples would not host any religious symbols on the outside. At the same time, the architectural studio, Burtscher-Durig, explained that the buildings are connected with a steel-aluminium veil, emphasising their unity and heterogeneity.
At the same time, the whole 10,000-square meter campus, including the classrooms and halls, has been designed to be airy and light by the architect Marianne Durig in an attempt to promote and embody openness.
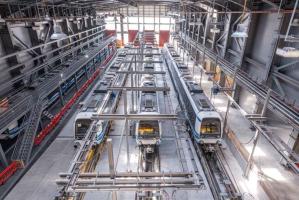
The underground rapid transit lines have been under construction for almost two decades due to various project delays

Now you can get your wine in Talence by paying directly in Bitcoin

That’s because the state has to spend money on updating the railway infrastructure rather than subsidizing the cost of the popular pass
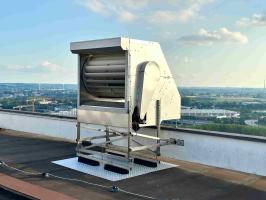
Rethinking renewable energy sources for the urban landscape

The examples, compiled by Beyond Fossil Fuels, can inform and inspire communities and entrepreneurs that still feel trepidation at the prospect of energy transition

Now you can get your wine in Talence by paying directly in Bitcoin
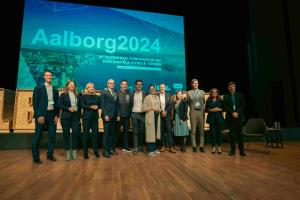
The 10th European Conference on Sustainable Cities and Towns (ESCT) sets the stage for stronger cooperation between the EU, national and local level to fast track Europe's transition to climate neutrality.

At least, that’s the promise made by the mayor of Paris, Anne Hidalgo

The underground rapid transit lines have been under construction for almost two decades due to various project delays

At least, that’s the promise made by the mayor of Paris, Anne Hidalgo
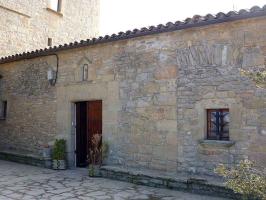
Hostal de Pinós is located in the geographical centre of the autonomous region
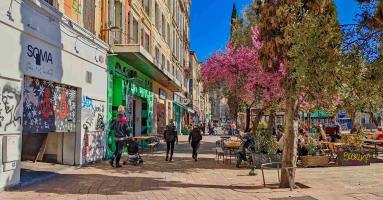
Despite its church-y name, the district has long been known as the hangout spot for the artsy crowds
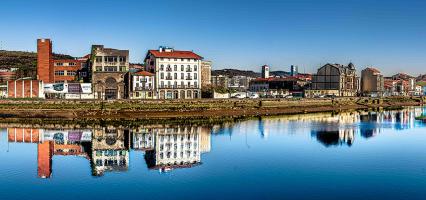
Urban dwellers across the EU are having a say in making their surroundings friendlier to people and the environment.
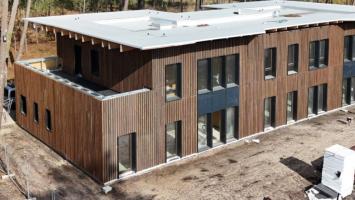
Forests in the EU can help green the European construction industry and bolster a continent-wide push for architectural improvements.

Apply by 10 November and do your part for the transformation of European public spaces

An interview with the Mayor of a Polish city that seeks to reinvent itself

An interview with the newly elected ICLEI President and Mayor of Malmö

A conversation with the Mayor of Lisbon about the spirit and dimensions of innovation present in the Portuguese capital














