Thessaloniki gets ready for its metro launch in November
The underground rapid transit lines have been under construction for almost two decades due to various project delays
 TheMayor.EU logo
TheMayor.EU logo 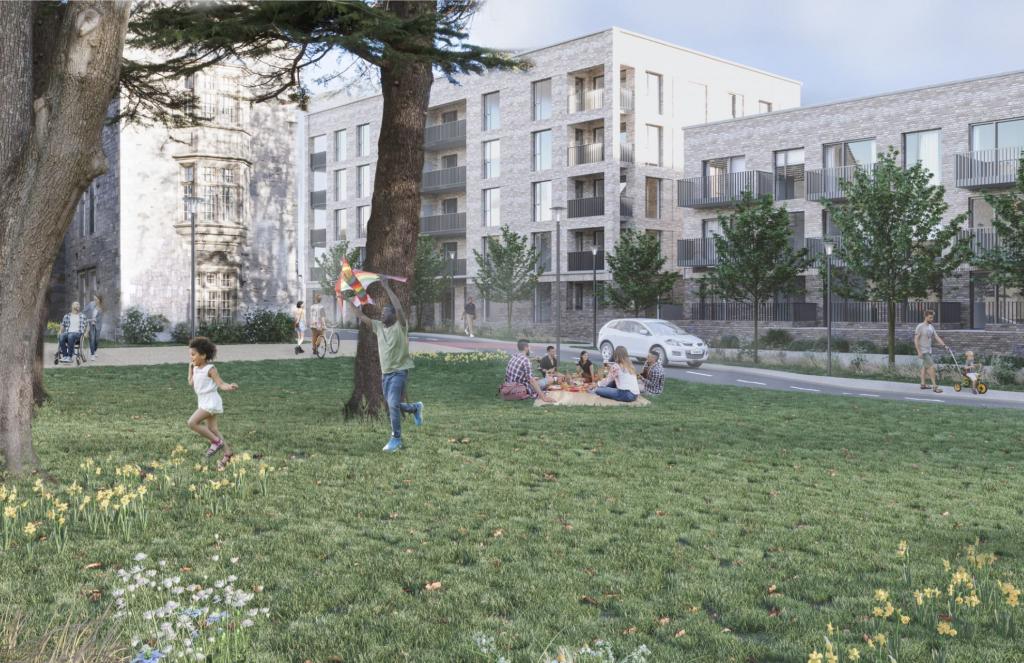
The development plan calls for an open public green space, which is a rarity for Dublin, Source: Land Development Agency
As part of the Housing for All strategy, the redevelopment plan for the Central Mental Hospital calls for the construction of 977 affordable homes
Last week, the Irish Land Development Agency submitted a planning application for the construction of 977 homes in Dublin. The homes will be located on the site of the Central Mental Hospital in Dundrum and offer a glimpse into what Ireland's Housing for All strategy may look like.
This is because the new development will provide a higher density and more compact urban growth and sustainability principle. At the same time, the Land Development Agency is a state-funded company tasked with delivering 5,000 affordable homes on public land until 2026, which can really only be achieved by higher-density developments.
Furthermore, this particular project also calls for an unfenced public green space adjacent to the new complex, which is a rarity in Dublin. Additionally, the main building of the Central Mental Hospital will be preserved and should be transformed into a community centre.
According to the Housing for All plan, authorities in Ireland need to provide around 300,000 new homes in the country by 2030. Importantly, this figure is not exclusive to just social or affordable housing, as living space of all kinds is in short supply.
This is especially true for Dublin, where real estate and rent prices often bring tears to potential homeowners’ eyes. The high prices go a step further than causing emotional distress, as, over the last 15 years, homeownership has seen a significant decline.
According to Eurostat, homeownership in Dublin peaked in 2005 at 81.8% and then started to decline, while in 2020 it sat at just 70.3%. This prompted the government to act on delivering housing on all fronts, both for middle-income households and social/affordable units.
This proposed development will have 940 apartments, 17 duplexes and 20 houses, a complex comprised of buildings from 2 to 7 storeys. The apartments will be geared towards accommodating a mix of residents, including families and the elderly.
Furthermore, the project calls for the creation of a community centre with indoor sports facilities, a medical centre, a café and a childcare facility.
The plan calls for the redevelopment of the whole site, including the sensitive adaptive reuse of the existing hospital building which was originally built in 1850. When it was first constructed, it was a mental care facility specifically for the criminally insane and has been closed to the public since then.
The development scheme calls for a publicly accessible green space that will cover around 30% of the total area of the site (11.3 hectares). This would open up a part of the city that has been closed to the public for the past 170 years. Furthermore, the plan will maintain a level of biodiversity, as the existing mature trees will be preserved.
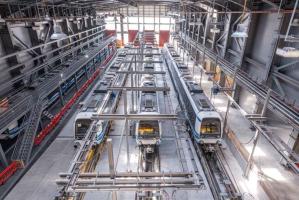
The underground rapid transit lines have been under construction for almost two decades due to various project delays

Now you can get your wine in Talence by paying directly in Bitcoin

That’s because the state has to spend money on updating the railway infrastructure rather than subsidizing the cost of the popular pass
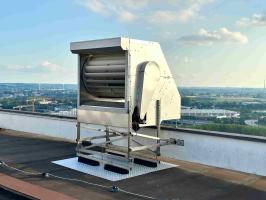
Rethinking renewable energy sources for the urban landscape

The examples, compiled by Beyond Fossil Fuels, can inform and inspire communities and entrepreneurs that still feel trepidation at the prospect of energy transition

Now you can get your wine in Talence by paying directly in Bitcoin
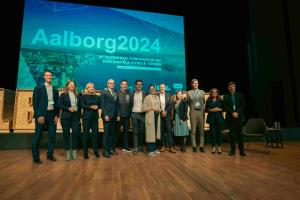
The 10th European Conference on Sustainable Cities and Towns (ESCT) sets the stage for stronger cooperation between the EU, national and local level to fast track Europe's transition to climate neutrality.

At least, that’s the promise made by the mayor of Paris, Anne Hidalgo

The underground rapid transit lines have been under construction for almost two decades due to various project delays

At least, that’s the promise made by the mayor of Paris, Anne Hidalgo
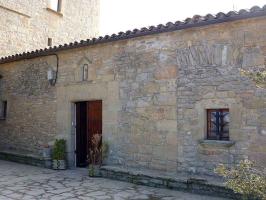
Hostal de Pinós is located in the geographical centre of the autonomous region
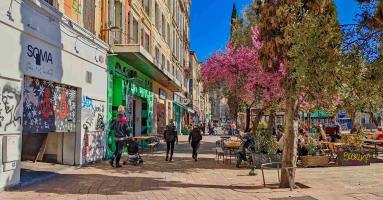
Despite its church-y name, the district has long been known as the hangout spot for the artsy crowds
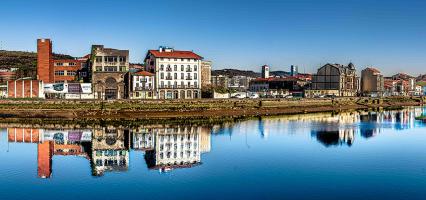
Urban dwellers across the EU are having a say in making their surroundings friendlier to people and the environment.
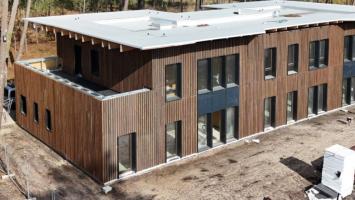
Forests in the EU can help green the European construction industry and bolster a continent-wide push for architectural improvements.

Apply by 10 November and do your part for the transformation of European public spaces

An interview with the Mayor of a Polish city that seeks to reinvent itself

An interview with the newly elected ICLEI President and Mayor of Malmö

A conversation with the Mayor of Lisbon about the spirit and dimensions of innovation present in the Portuguese capital














