Thessaloniki gets ready for its metro launch in November
The underground rapid transit lines have been under construction for almost two decades due to various project delays
 TheMayor.EU logo
TheMayor.EU logo The future establishment will offer retail space, cultural facilities, offices, and apartments
On 18 May, the Finnish City of Vantaa announced its plans to revitalise its central district and city centre, Tikkurila. To transform the area into a vibrant and lively space, the city intends to demolish the current Tikkuri shopping centre and build a bigger, better, and more modern one in its place.
The new centre will have a maximum of 25 floors, and it will offer a wide variety of activities and services. Taking this further, the building will have retail space as well as cultural facilities, business premises, apartments.
More specifically, the first and second floors of the establishment will be reserved for retail stores while the upper floors will house cultural facilities, residential apartments, and corporate premises. On three separate floors underground, there will be approximately 600 parking spaces for vehicles and 1,750 spaces for bicycles.
In a press release by Vantaa, Tomi Grönlund from Mrec Investment Management Oy commented on the height of the future building. Grönlund noted that thanks to its height, the centre will be able to offer numerous, diverse services in a compact urban structure.
Moreover, he shared that the company envisions opening the top floors of the establishment to the public in ways that offer new and exciting experiences for Vantaa’s residents. Expanding on this, he explained that the building could potentially house a restaurant with a view on its top floor.
Vantaa’s primary goal is to upgrade its central district by making the city centre a more vibrant and modern space. In doing so, it seeks to create more opportunities for its residents and support the city’s growth.
“We strive for the new Tikkur to significantly improve the area’s attractiveness, services, and general appearance, bringing life to every moment of the day,” Grönlund disclosed.
On its website, the city reported that it will present its plans for the building on 9 June via Teams. The public can view these plans and share their opinions by 24 June. The building’s current design ideas can be viewed in the gallery above.
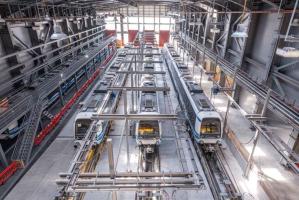
The underground rapid transit lines have been under construction for almost two decades due to various project delays

Now you can get your wine in Talence by paying directly in Bitcoin

That’s because the state has to spend money on updating the railway infrastructure rather than subsidizing the cost of the popular pass
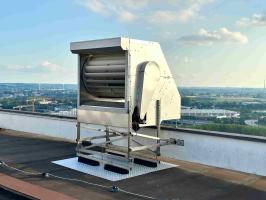
Rethinking renewable energy sources for the urban landscape
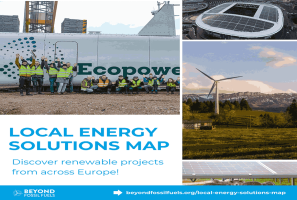
The examples, compiled by Beyond Fossil Fuels, can inform and inspire communities and entrepreneurs that still feel trepidation at the prospect of energy transition

Now you can get your wine in Talence by paying directly in Bitcoin
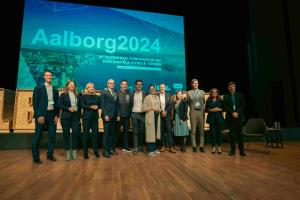
The 10th European Conference on Sustainable Cities and Towns (ESCT) sets the stage for stronger cooperation between the EU, national and local level to fast track Europe's transition to climate neutrality.

At least, that’s the promise made by the mayor of Paris, Anne Hidalgo

The underground rapid transit lines have been under construction for almost two decades due to various project delays

At least, that’s the promise made by the mayor of Paris, Anne Hidalgo
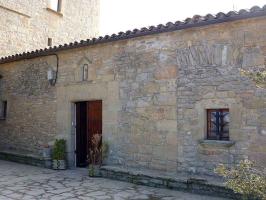
Hostal de Pinós is located in the geographical centre of the autonomous region
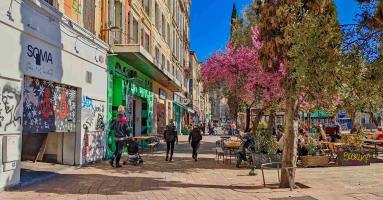
Despite its church-y name, the district has long been known as the hangout spot for the artsy crowds
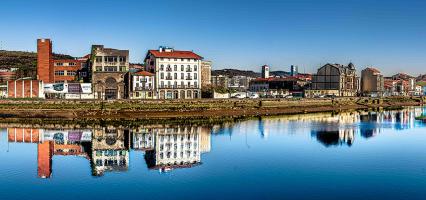
Urban dwellers across the EU are having a say in making their surroundings friendlier to people and the environment.
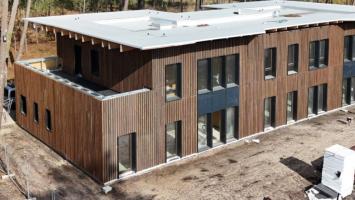
Forests in the EU can help green the European construction industry and bolster a continent-wide push for architectural improvements.

Apply by 10 November and do your part for the transformation of European public spaces

An interview with the Mayor of a Polish city that seeks to reinvent itself

An interview with the newly elected ICLEI President and Mayor of Malmö

A conversation with the Mayor of Lisbon about the spirit and dimensions of innovation present in the Portuguese capital














