Thessaloniki gets ready for its metro launch in November
The underground rapid transit lines have been under construction for almost two decades due to various project delays
 TheMayor.EU logo
TheMayor.EU logo 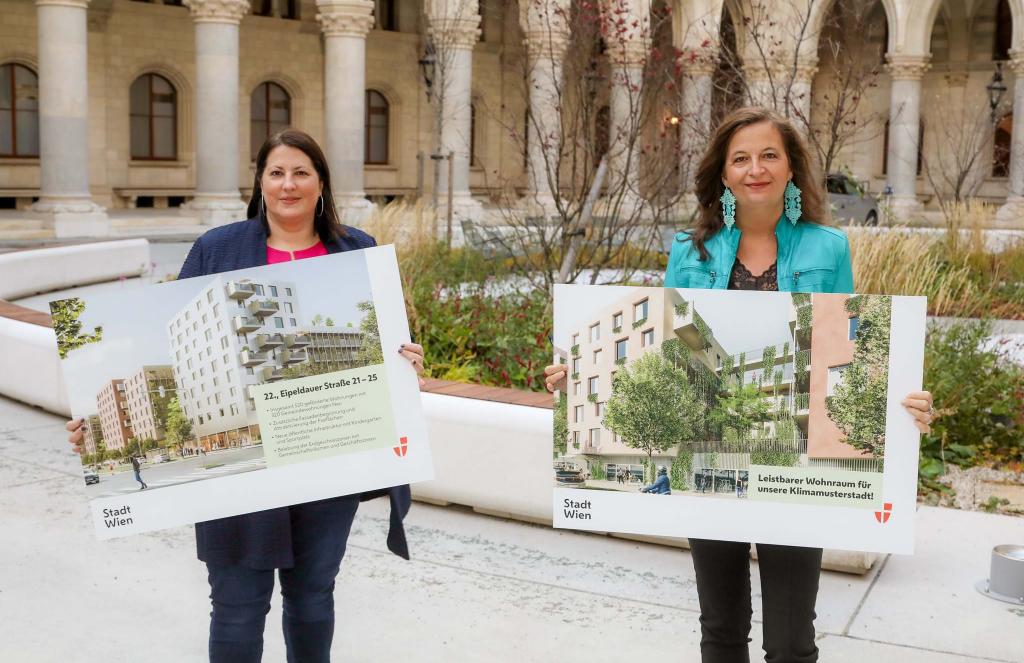
L-R: Kathrin Gaál and Ulli Sima, holding up a visualisation of the project, Source: Christian Fürthner via the City of Vienna
The city announced a new affordable housing complex that will feature green and sustainable examples from the ground to the top floor
Today, local authorities in Vienna announced a new project for subsidised affordable rental housing in the city’s Donaustadt district, that will feature an abundance of green spaces in, on and around the new development.
The project focuses on upgrading an existing building, creating a sort of green façade with 12 ‘pockets’ that will be hyper-concentrated green spaces. These ‘pockets' will lead to a leisure area, which is an inner green courtyard for the residential complex.
Overall, the project combines the two main goals behind Vienna’s city planning principles – sustainability and affordability. The concept presents a win-win solution, showcasing the capital’s role as a model climate city.
Subsidised housing has a certain reputation, however, policymakers in Vienna seem unburdened by it. Indeed, the city owns around 25% of the housing stock, or around 220,000 units and Wiener Wohnen, the city’s real estate company is probably the biggest player on the local market.
This particular climate has allowed city officials to utilise housing as a tool for increasing social equality by offering subsidised units. At the same time, considering the enormous housing stock, coupled with the goals set out by the Paris Climate Agreement, they also need to manage various ecological factors.
The Vienna City Councilor for Housing, Kathrin Gaál, was quoted in a press release, saying: “The goal of Vienna's housing policy is to combine affordable housing, sustainability and public infrastructural development to achieve the highest possible quality of life.”
The new housing project will offer citizens 520 new subsidised units and 320 communal apartments. It was developed by the Viennese architectural firm SUPERBLOCK and it builds upon an existing structure on the plot.
According to a statement by the city, the architectural design calls for keeping parts of the old building, but it also elongates rooms and raises ceilings. The overall idea behind the design was to keep the original building as a façade and expand behind it while also keeping the urban surroundings in mind.
Ulli Sima, Vienna’s Councillor on City Planning, explained that the project would involve as little ground sealing as possible, coupled with a façade greening approach.
The new complex will have a green courtyard, separated from the street. Residents will be able to access it through 12 green 'pockets' – areas with high-density greenery, that will act as sort of ‘lungs’ – providing cool air in the summer, and acting as CO2 and fine dust particle filters in addition to noise reduction filters.
Finally, the complex was designed to have a lively ground floor, equipped with shops and office space, as well as communal rooms. At the same time, the roof of the complex will function as a 1,200 square metre terrace, that all residents will be able to use.
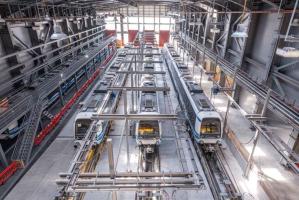
The underground rapid transit lines have been under construction for almost two decades due to various project delays

Now you can get your wine in Talence by paying directly in Bitcoin

That’s because the state has to spend money on updating the railway infrastructure rather than subsidizing the cost of the popular pass
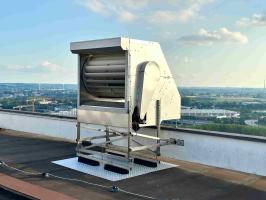
Rethinking renewable energy sources for the urban landscape
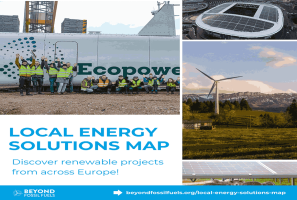
The examples, compiled by Beyond Fossil Fuels, can inform and inspire communities and entrepreneurs that still feel trepidation at the prospect of energy transition

Now you can get your wine in Talence by paying directly in Bitcoin
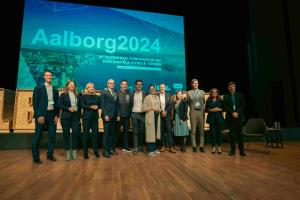
The 10th European Conference on Sustainable Cities and Towns (ESCT) sets the stage for stronger cooperation between the EU, national and local level to fast track Europe's transition to climate neutrality.
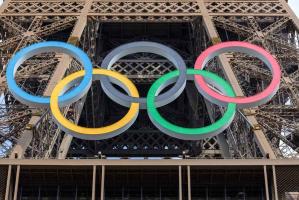
At least, that’s the promise made by the mayor of Paris, Anne Hidalgo

The underground rapid transit lines have been under construction for almost two decades due to various project delays

At least, that’s the promise made by the mayor of Paris, Anne Hidalgo
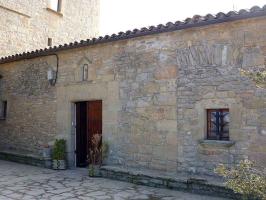
Hostal de Pinós is located in the geographical centre of the autonomous region
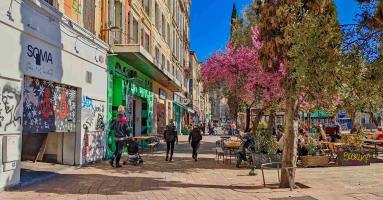
Despite its church-y name, the district has long been known as the hangout spot for the artsy crowds
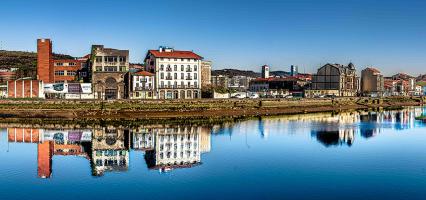
Urban dwellers across the EU are having a say in making their surroundings friendlier to people and the environment.
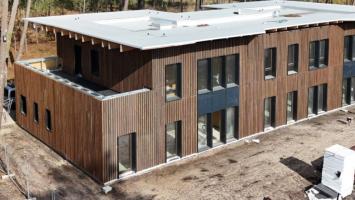
Forests in the EU can help green the European construction industry and bolster a continent-wide push for architectural improvements.

Apply by 10 November and do your part for the transformation of European public spaces

An interview with the Mayor of a Polish city that seeks to reinvent itself

An interview with the newly elected ICLEI President and Mayor of Malmö

A conversation with the Mayor of Lisbon about the spirit and dimensions of innovation present in the Portuguese capital














